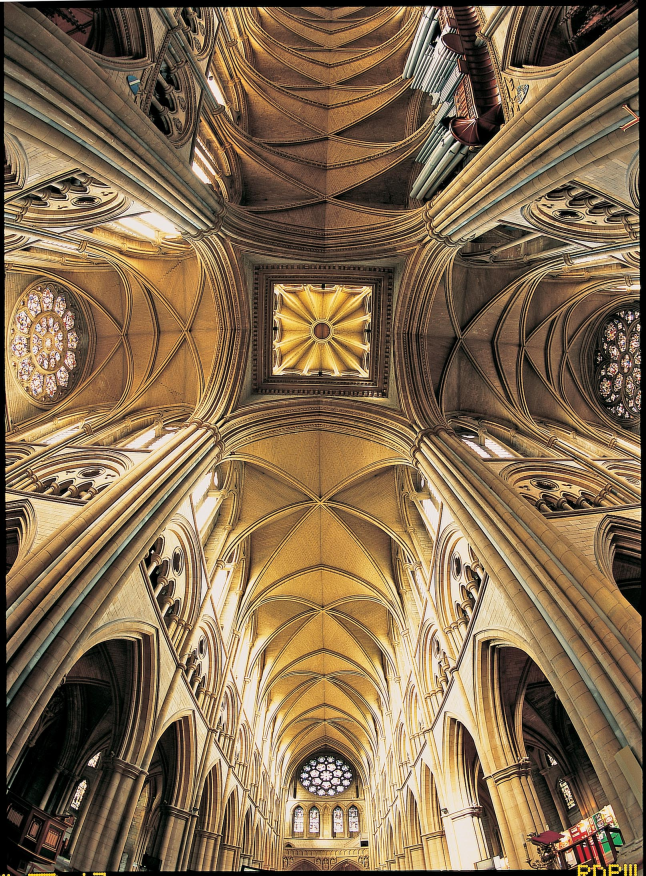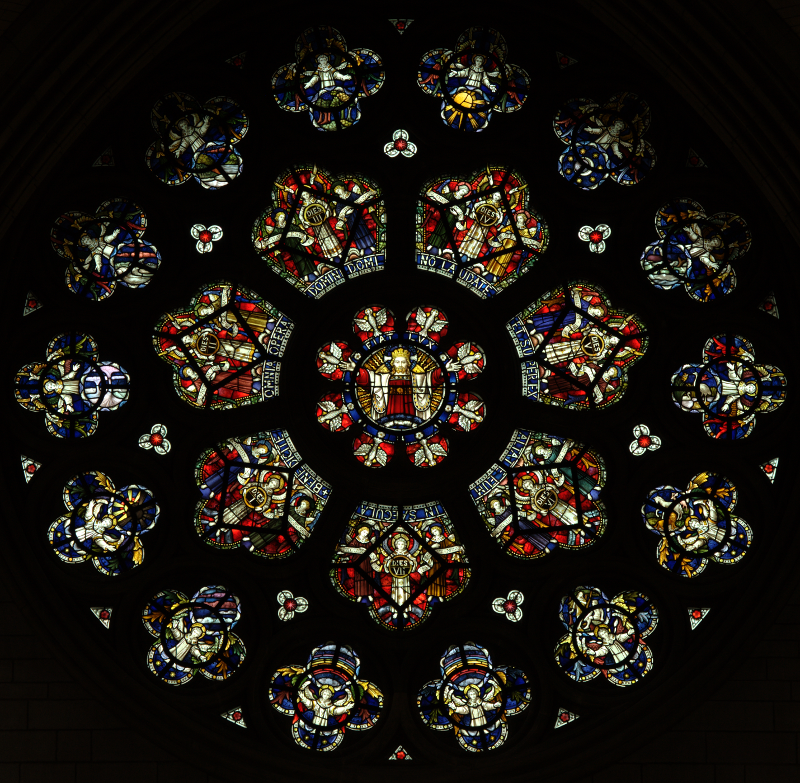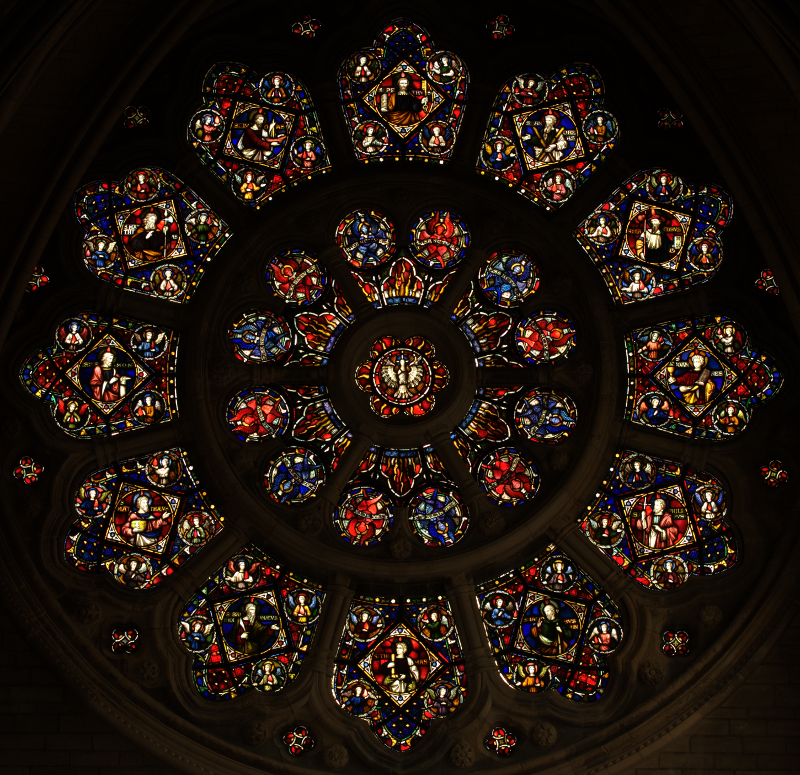Chapter 4 The rose windows
The recommended route for the windows of Truro cathedral starts at the transept crossing, which is the only place in the cathedral where all three rose windows are simultaneously visible. By adopting the Early English and French Gothic styles for his Truro design, John Loughborough Pearson consciously appropriated the aims and intentions of his medieval forerunners. Nowhere is this better illustrated than in his use of rose windows. Their iconography was an overt statement by Benson and Pearson of the Holy Trinity, the basic belief of the Christian Faith. The three rose windows anchor the ends of three of the arms of the cruciform building.

Entering the cathedral by the west door and walking the length of the nave towards the transept crossing, one’s focus is on the three lancets of the great east window E1. The window, with the High Altar beneath, is the single dominant feature and the central focus of Pearson’s neo-Gothic architecture. It emphasises a sense of the height of the building, inspiring thoughts to turn heavenwards. This is reinforced by the ground-level lancet stained glass windows of the nave portraying a seemingly endless progression of saints and worthies in Christian history. But, when one arrives at the transept crossing and turns westwards, the three rose windows form massive circles of light and colour that arrest the upward eye and invite the viewer to pause and reflect. They act as a midpoint between the floor of the ordinary world and the ultimate vision of heaven. Although the rose window was such an iconic feature of medieval gothic cathedrals, its presence was actually a visual discord within an architectural form that constantly emphasised the vertical dimension through pillars, arches, vaulting and height.
Moreover, the architectural form of the rose window had infinitely subtler purposes, working at many different levels of symbolism. Rose windows were full of symbolic meaning in medieval iconography.126 For example, the wheel became a symbol of time; the spokes suggested the impact of the sun; and the spiritual centre was the force of renewal. All rose windows were in the form of a star, as in the Pentecost rose at Truro (S13), where there is an explosion of jewelled light as God’s gift of Grace was passed to ordinary men. In their original medieval context, such windows took the form of a rose which was the symbol of love, beauty and perfection.
W1. The west nave rose window: God the Father
Where … will be depicted the symbol of the Creator Spirit.( Master Scheme)127

W1. BENEDICITE OMNIA OPERA DOMINI DOMINO LAUDATE ET SUPEREXALTAT EUM IN SÆCULA (O all ye Works of the Lord, bless ye the Lord: praise him, and magnify him for ever) (Canticle for morning prayer, Book of Common Prayer).
The west rose window.

Truro’s west rose is the first of the sequence of three rose windows on the theme of the Holy Trinity. It is divided into the irregular number of seven inner and fourteen outer sections: this is to accommodate seven angels holding shields signifying each of the six days of creation and the seventh Day of Rest in the inner ring. It is surely significant that a Creation rose window was not only the start of Benson’s Master Scheme for Truro, but was also the start for his earlier scheme for the windows of Wellington College chapel that he began in .128
At the centre is the crowned figure of Christ with arms outstretched, showing the wounds in His hands. This is similar to a design for the Creation rose window by Clayton and Bell for Pearson’s St Augustine, Kilburn, where the central figure of Christ is entitled ‘The Creator Word’: this being a reference to the opening section of the first chapter of St John’s gospel. The figure is an artistic interpretation of the ideas of John 1 vv. 1–18, particularly the last verse.129 This image from the beginning of time forms a resonance in the Great East window E1 at the opposite end of the building with the figure of Christ in Majesty at the end of time—an eastward journey from dark to light. This is the first of many examples where the architectural context of the windows is used to reinforce their theological message.
The inner circle of seven segments each contain a full-length figure of an angel holding a round shield on which is inscribed the number of one of the days of creation. Each angel is flanked by a pair of lesser angels supporting a scroll.
The outer ring of fourteen quatrefoil-shaped lights portrays the events of each Day of Creation, grouped in pairs (Appendix 3 for full details). Each light features an Angel of Creation with arms outstretched and a roundel either above its head or at its feet in which is represented the events of that specific Day. This is an echo of the shields in Edward Burne-Jones’ painting of the ‘Days of Creation’.130 The detailed artistry in the shields in the lower part of the rose can best be seen from the western gallery, where the depiction of Day 1 (Light and Dark) and Day 6 (the creation of animals and Adam and Eve) can be fully appreciated. Again, there are many similarities with the earlier Kilburn Creation window, executed by Clayton and Bell and supervised by Pearson.
Donor, dedicatee and insertion
The west rose window was inserted in as part of the final sequence in the building of the nave.
A letter from Clayton and Bell to Chancellor Worlledge stated that an anonymous donor had promised
to give five stained glass to fill the western windows of the nave of the cathedral, accepting the
plans laid down for the scheme of the windows, on condition that his name was not to
be divulged.
131
During the summer of designs were completed and submitted as usual to Canon Mason. His comments reveal the extent to which he was involved in both the overall scheme of the windows and in the fine detail of the designs. Mason was particularly concerned that artistic mistakes in the north transept rose window of (N13) should not be repeated:
With regard to the colour. I like the scheme very much, and think that it ought to work out very effectively. I will only observe by way of caution that I trust you will see to it that the general effect, especially in the rose, is not too dark … There will, of course, be more light through the western window, but it would be a pity to make it as dark as the northern one. I confess that I feel just a little afraid of (for instance) the dark connecting band of blue running through the outer quatrefoils, and of the darker and smaller angels on each side in the seven lights.132
Mason also identified the practical problem of how visible the details of the events of each Day would be from the floor of the Cathedral.
I could have wished that the works of creation could have had a somewhat fuller representation in the rose. These little roundels in the outer quatrefoils are very small for the purpose, and will, of course, be quite indistinguishable at that height except through a glass. I quite approve of not obtruding the subjects upon the eye, and I think you are right to subordinate the details to the general effect; but I confess I would have been glad if the Seven Days could have occupied the seven larger openings, so that to speak a little more for themselves. But if they must be confined to the smaller spaces, I think your proposed representation of them is very ingenious and pleasing.133
In the same letter he was also meticulous that each event was accurate.
I will only suggest the small transposition indicated in pencil on the margin of the sketch: the production of the ‘great whales’ in Genesis comes before that of the fowls.
N13. The north transept rose window : God the Son.
Forms the link between the Church’s life in the Old and New Testament.( Master Scheme)134

Donor, dedicatee and insertion
The north transept rose forms the second in the sequence of rose windows on the theme of the Holy Trinity. It was the gift of the Deanery of Penwith and was inserted in in time for the cathedral’s consecration. The cost of the window was £650.135

God the Son is portrayed as the infant Jesus in the arms of the Blessed Virgin, the patronal saint of both the
new cathedral and the original parish church. Bishop Benson’s scheme identified this rose window as
representing the genealogy of the Second Adam, the Incarnate Son of God,
depicted as Born of the Virgin Mary in the centre, sprung
from the first Adam, according to the Flesh,
through the twenty-four members of the male line as delineated in the first chapter of
St Matthew’s gospel.136
In essence the design is that of a Tree of Jesse, but instead of the usual vertical linear format,
the sequence starts with Abraham, Isaac, Jacob and Judah in the outmost parts of the rose, and then
through four chronological circuits arrives at Joseph and the central Virgin and Child
137 (Appendix 3
for full details). Incidentally, the figure of Jesse is the only one of the twenty four that is not upright:
he is depicted semi-reclining.
The stone tracery for this window is different from the other two rose windows. Here Pearson drew upon his other great architectural model, the French Gothic. In the other two rose windows, centred on God the Creator and the Holy Spirit, their radial traceries direct the theological force centrifugally from the centre outwards. However, in the north transept rose Pearson jettisoned this radial pattern in favour of the Gallic Flamboyant style, with its wildly curving plant-leaf forms, like a massive water lily in a round pond, so the eye is drawn through the leaves inwards centripetally to the central image.
For artistic reasons this rose is one of the least successful windows in the Cathedral. Mason acknowledged this later when planning the west rose:
The roses in the transepts, especially that in the north transept, are in my opinion far too dark: the north rose has the effect of being black with gold lines upon it.138
No allowance seems to have been made by either Pearson or Clayton and Bell for the window’s north aspect and the total absence of direct sunlight. Secondly, although the twenty-four figures, based on medieval precedents, are portrayed with great skill, with the exception of David with his golden harp and Solomon with the model of the Temple, they are all too small and dark to be distinguishable except with the aid of powerful binoculars.
The six lancets below the rose were to be plain glass according to the Master Scheme. The opportunity to fill them with stained glass presented itself at last in when a donor came forward. Canon Mason drew up a series of female Old Testament subjects for the lancets (Chapter 5, Section C). Mason later indicated that he envisaged the subjects for the rose and lancets should be a unity,
I should be much disappointed if those six lights in the N. Transept were not brought into the Genealogy scheme. Originally I supposed that they would have formed one subject with the rose above; but (it was before all the designs were shown to me) all the figures which I had at first suggested were worked up into the rose above.139
Clearly this was when Pearson was working with Clayton and Bell in 1886–7 without Mason’s direct input: the evidence for this is the discrepancy between the subjects in the finished window and the published Master Scheme. Nine of the twenty-four subjects in the completed window inserted in September 1887 were not in the published Master Scheme (Appendix 1). There was obviously too little time to put these last-minute changes to the subject-matter into the Master Scheme before its publication for the cathedral’s consecration in November 1887.140 Sadly, Donaldson’s account of the subjects for this rose, published in 141, still contained the names of the nine figures that were omitted from the Master Scheme. This may be a reflection of how difficult it is to see the details in the rose from the cathedral floor!
S13. The south transept rose window : God the Holy Spirit.
Where … is depicted the mystery of Pentecost, the Descent of the Holy Spirit upon the Apostles.( Master Scheme)142


The south transept rose completes the sequence of rose windows on the theme of the Holy Trinity. Clayton and Bell’s design for Truro was influenced by the north transept rose window of Chartres—the Rose de France.143 It is divided into six inner and twelve outer segments. At the centre is the Dove of the Holy Spirit. From it radiate the flames of the Holy Spirit through the inner ring of six alternate blue cherubim and red seraphim, to the outer ring where the twelve apostles, each with their distinguishing attribute, receive the gift on the Day of Pentecost.
The intention of this spectacular web of glass, lead and stone is to work on viewers’ perceptions on two levels. Firstly it is inspirational through its ever-varying patterns of light and colour, and secondly it satisfies our quest for perfection through its mastery of geometric forms. The radiating pattern of the wheel indicates not only the centrifugal force of the Holy Spirit outwards to the twelve apostles, but also the centripetal path from the apostles back through the surrounding angels towards the Holy Spirit at the rose’s centre and gift of Grace. For this purpose, the orientation of each apostle’s frame points both outwards and inwards, and at the centre the Dove is shown ascending, not descending as it is usually depicted in Pentecost representations. It thus becomes not just the record of an historic event but an eternal symbol and an expression of our human aspirations towards wholeness and coherence in a world of seeming chaos.
Mason’s artistic criticism that the transept roses were too dark is modified by this window’s southern aspect. It receives direct sunlight for most of the daylight hours, and so its ruby and gold colours are shown to spectacular effect.
Donor, dedicatee and insertion.
The glass was inserted in in time for the cathedral’s consecration, and the accepted view has always been that it was the gift of the staff and pupils of Wellington College in recognition of Bishop (now Archbishop) Benson, Head of Wellington College from to . The cost was £500.144
However, a letter from S. Raffles Flint in on the occasion of the placing of memorials following the death of Archbishop Benson reveals another version: in his opinion the glass was a separate donation from the stonework.
I will be at the cathedral at 3.30 next Wednesday as the various gifts in the cathedral are identified by inscriptions of some sort. Would it be possible for me to put up a small brass with reference to the coloured glass in the south transept rose window, which I have always looked upon as a memorial to my father’s mother … Another thought occurred to me, there is a certain confusion caused by the stonework of the window and the glass being two separate memorials, and it would be more appropriate if the whole were a memorial to the Archbishop. Should this be thought desirable at any time, I should be pleased that the money raised to take over the window, should be appropriated to filling another window which I would take as my gift.145
There is no further record of how this rather embarrassing problem was resolved, and henceforth Wellington College was always acknowledged as the sole donor of both transept and glass.
References
- Painton Cowen, Rose Windows, Thames & Hudson , pp. 24–31.
- .
- WCA, 59–61 : letters and cartoons between Benson and A Lusson of Paris, February–October 1864.
-
No man hath seen God at any time; the only begotten Son, which is in the bosom of the Father, he hath declared him,
(). - Martin Harrison & Bill Waters : Burne-Jones Barrie & Jenkins, London , p. 111, painting dated 1870–1876. Burne-Jones also repeated the idea of angels holding shields in his design for the mosaics in the American Church in Rome in , illustrated in Harrison & Waters p. 135 and Royal Academy of Arts Pre-Raphaelite and other Masters exhibition catalogue, p. 92.
- Minutes of the Cathedral Local Building sub committee .
- Letter from Canon Mason (The Precincts, Canterbury) to Clayton and Bell.
- Letter from Canon Mason (The Precincts, Canterbury) to Clayton and Bell.
- .
- Printed list inserted in order for Cathedral’s consecration, .
- .
- .
- Letter from Canon Mason (Canterbury) to Chancellor Worlledge.
- Letter from Canon Mason (Canterbury) to Chancellor Worlledge.
-
Robert Swain, Clerk of Works, recorded in
:
The Wellington College window in the east [sic] transept [the south transept rose] has been completed and the north window will shortly be finished.
- .
- .
- Painton Cowen, op. cit., p. 125. Malcolm Miller Chartres Cathedral London, , pp 48–9.
- .
- Letter from S Raffles Flint, Nansawsan, Ladock, to Chancellor Worlledge.